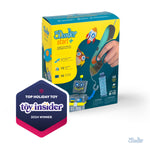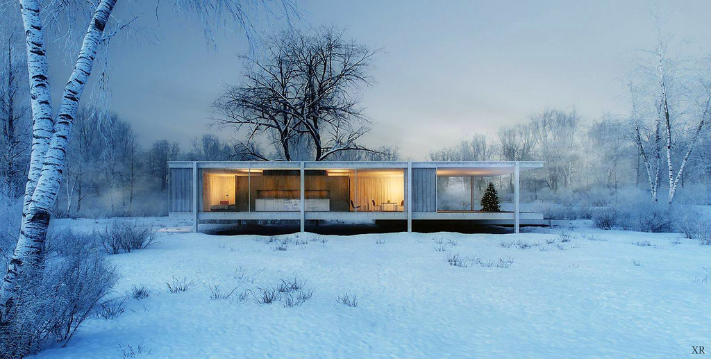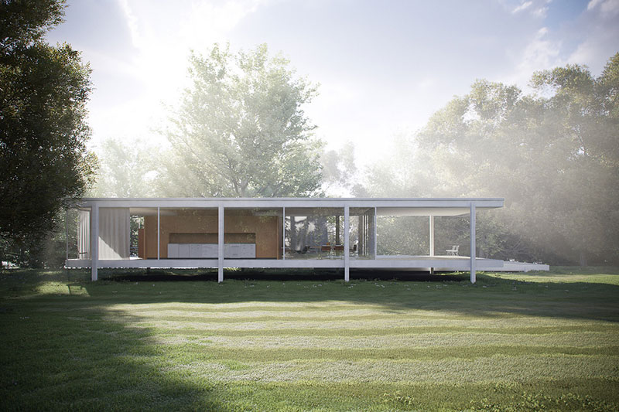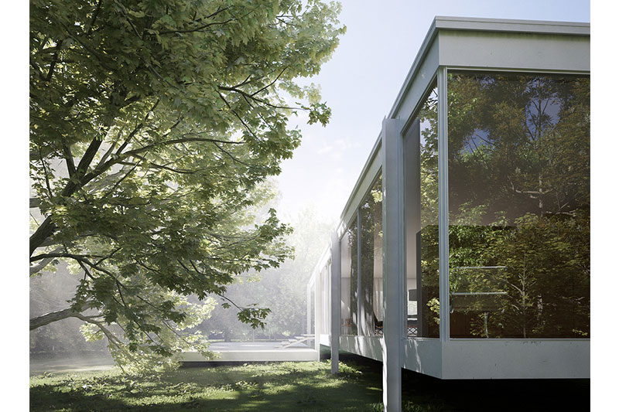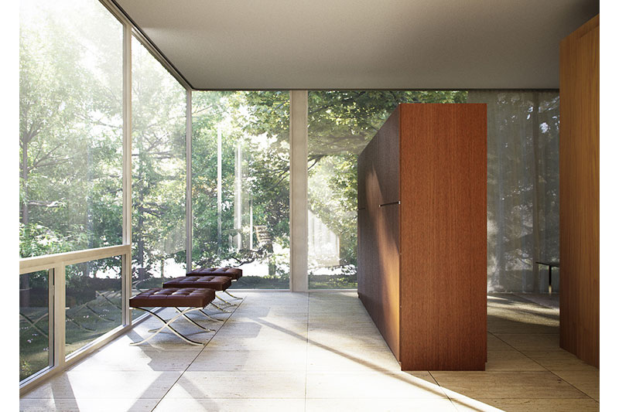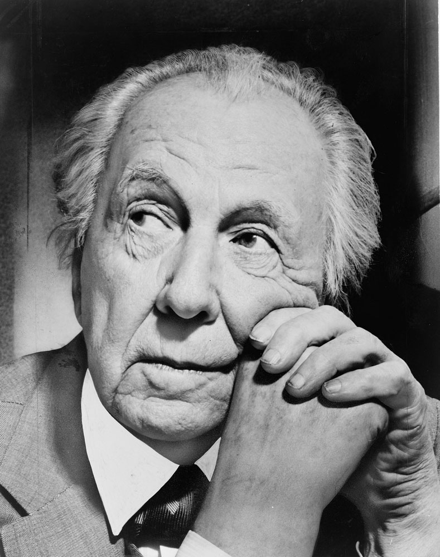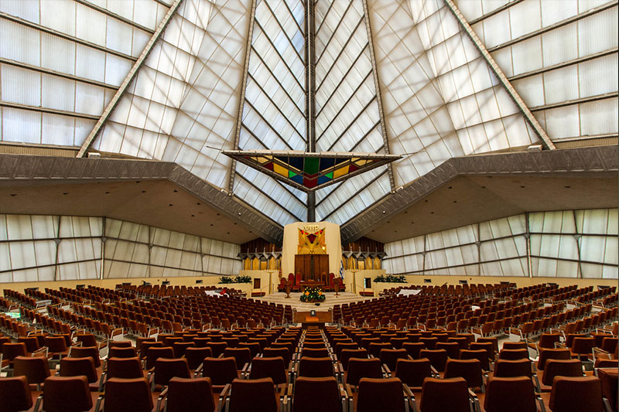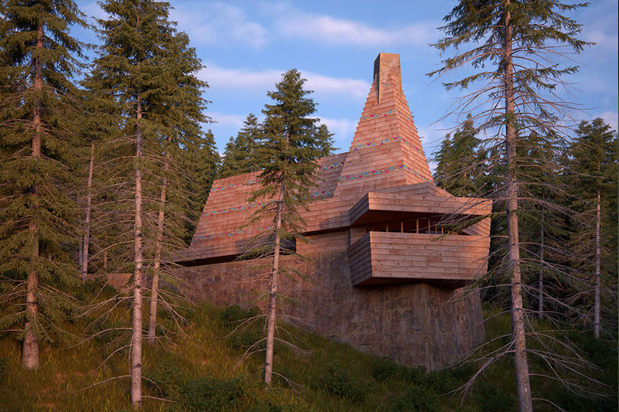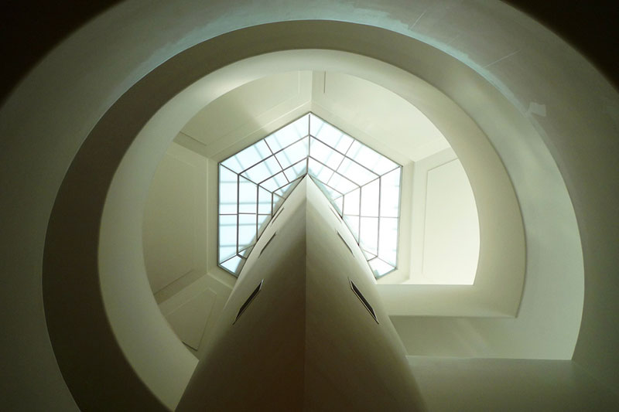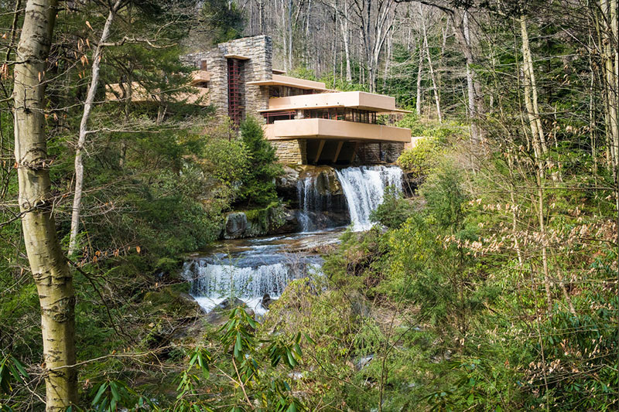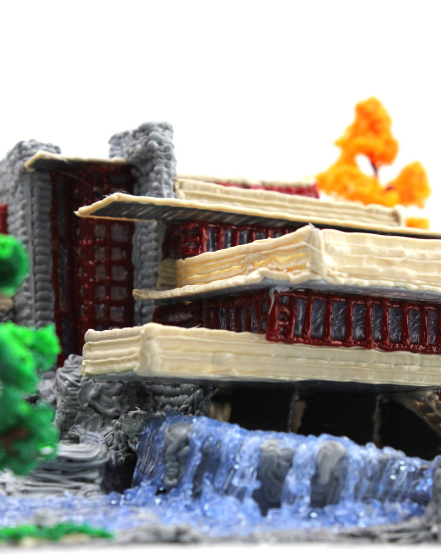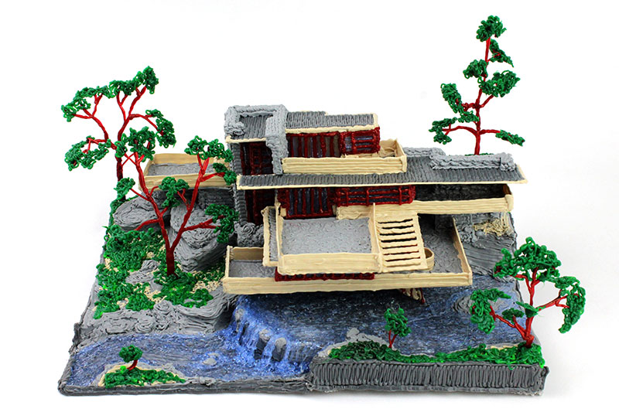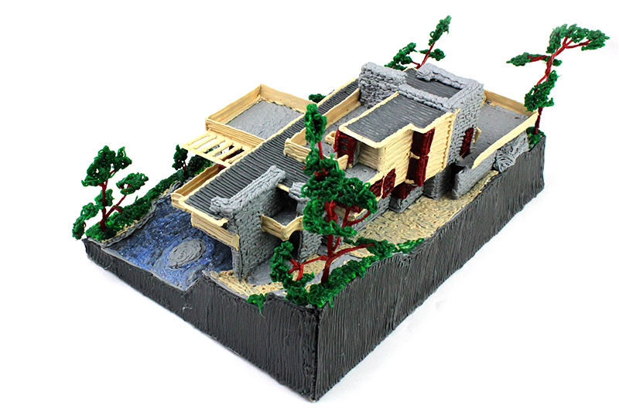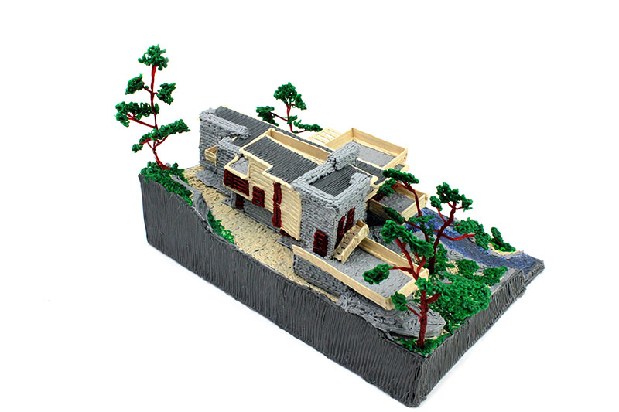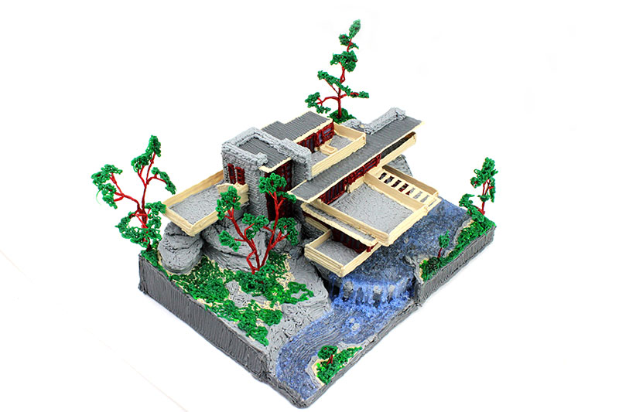Decorate your home, cater a party, or recreate architectural masterpieces in meticulous detail.
Introducing six new project kits for 3Doodler Create. With a wide range of activities to choose from, these kits have everything you need to create, including detailed stencils, step-by-step instructions, and specially selected plastic.
Doodled Designs: Tiffany Candle Holders
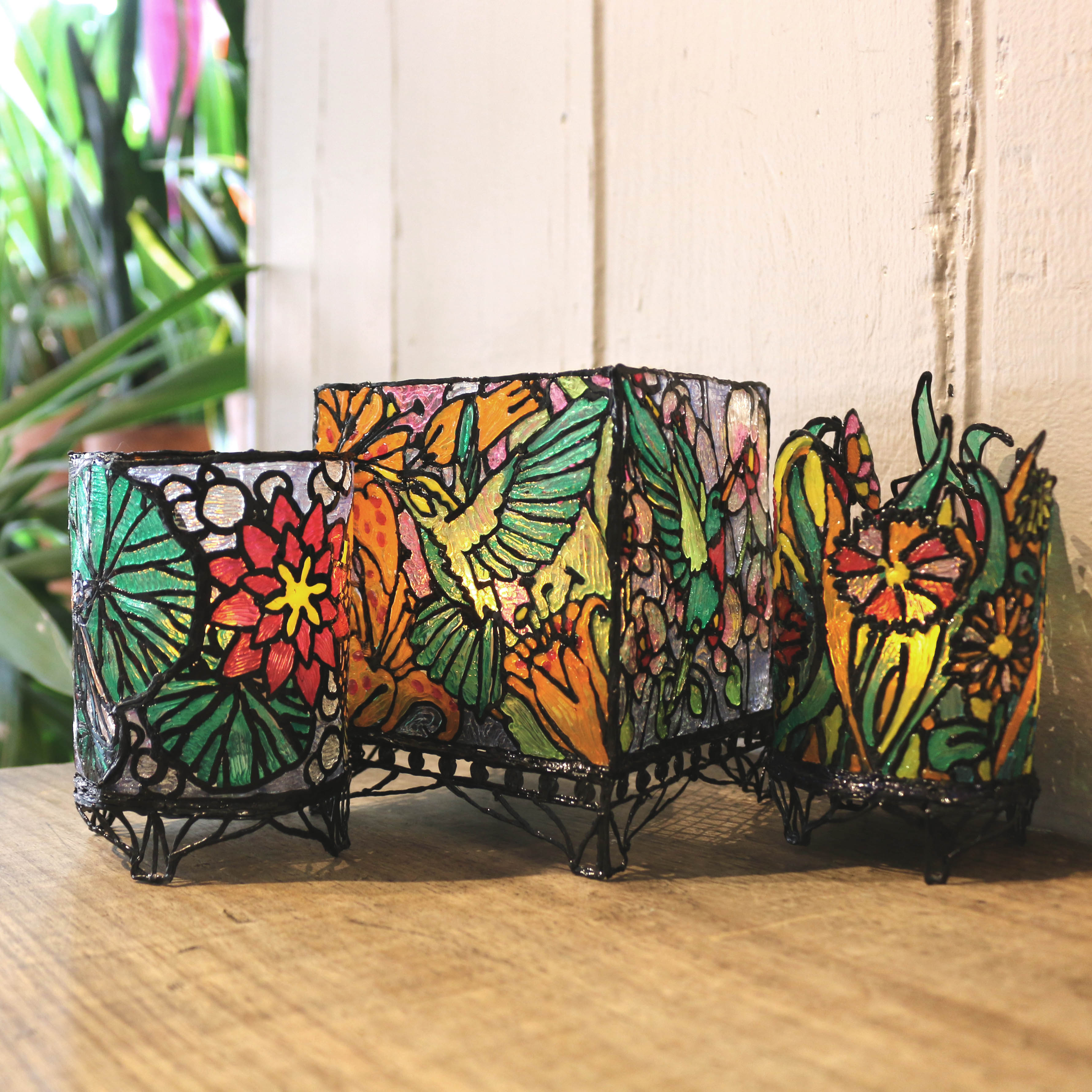
Louis Comfort Tiffany first pioneered his Art Nouveau Tiffany Lamp glass designs in 1878, taking inspiration from Roman and Syrian medieval glass techniques to create a new type of glass known for its brilliant colors.
Now you can recreate the detail and magic of Tiffany’s glass with a kit inspired by his designs.
The Tiffany Candle Holder brings the Art Nouveau style to three original nature scenes. The square Hummingbird Field, the round Koi Pond, and the Fall Butterfly with a multi-level edge and 3D butterfly attachment.
Lifelike Doodling: Flower Bouquet
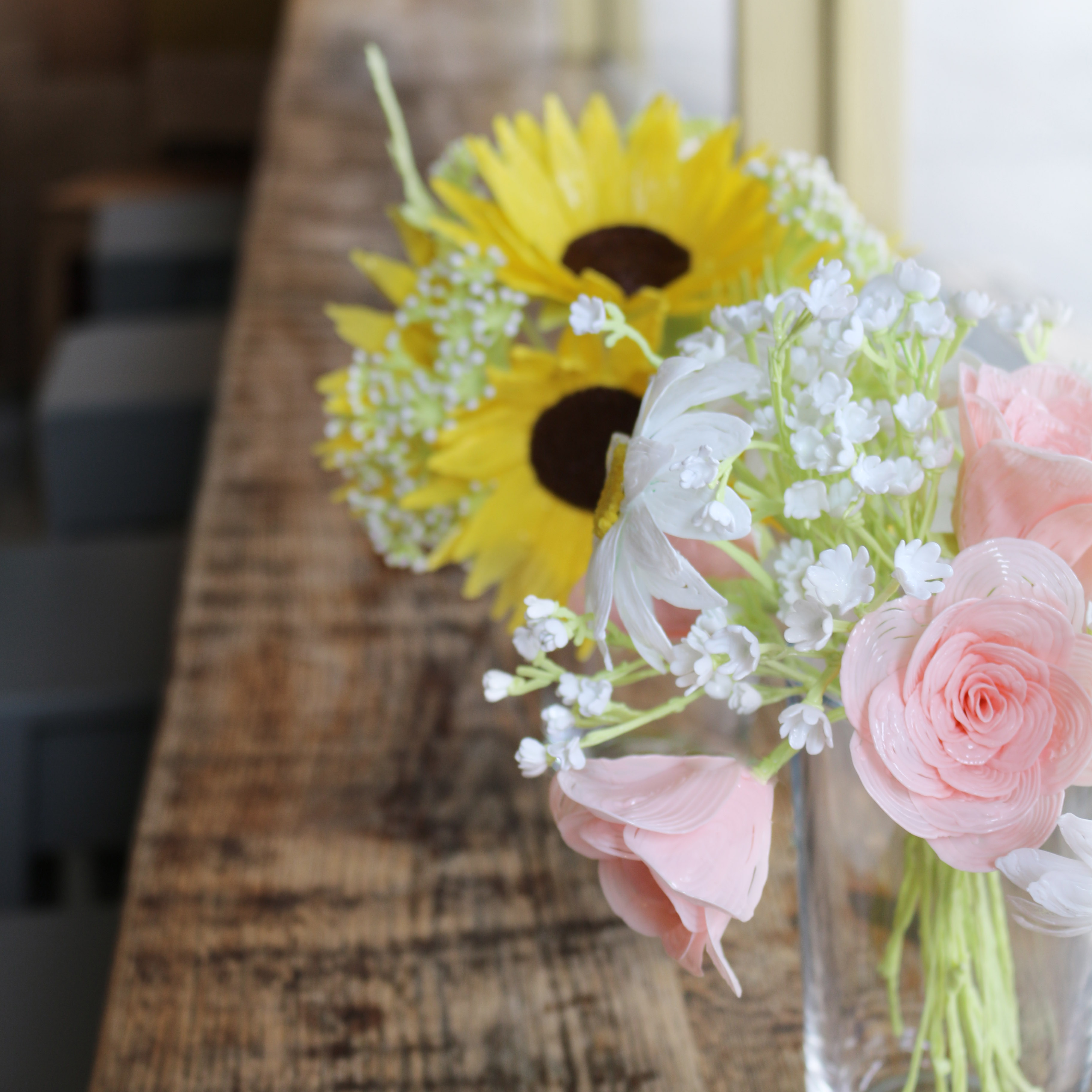
Bring the fine art of flower arrangement into your home with a bouquet that will never wilt.
Create endless array of possibilities by balancing large blooms like Gerbera Daisies, Roses, and Sunflowers with the delicate accents of Baby’s Breath, Queen Anne’s Lace, and Ferns.
An entire garden is at your fingertips to create a unique arrangement for every room.
Festive Functions: Party Decor
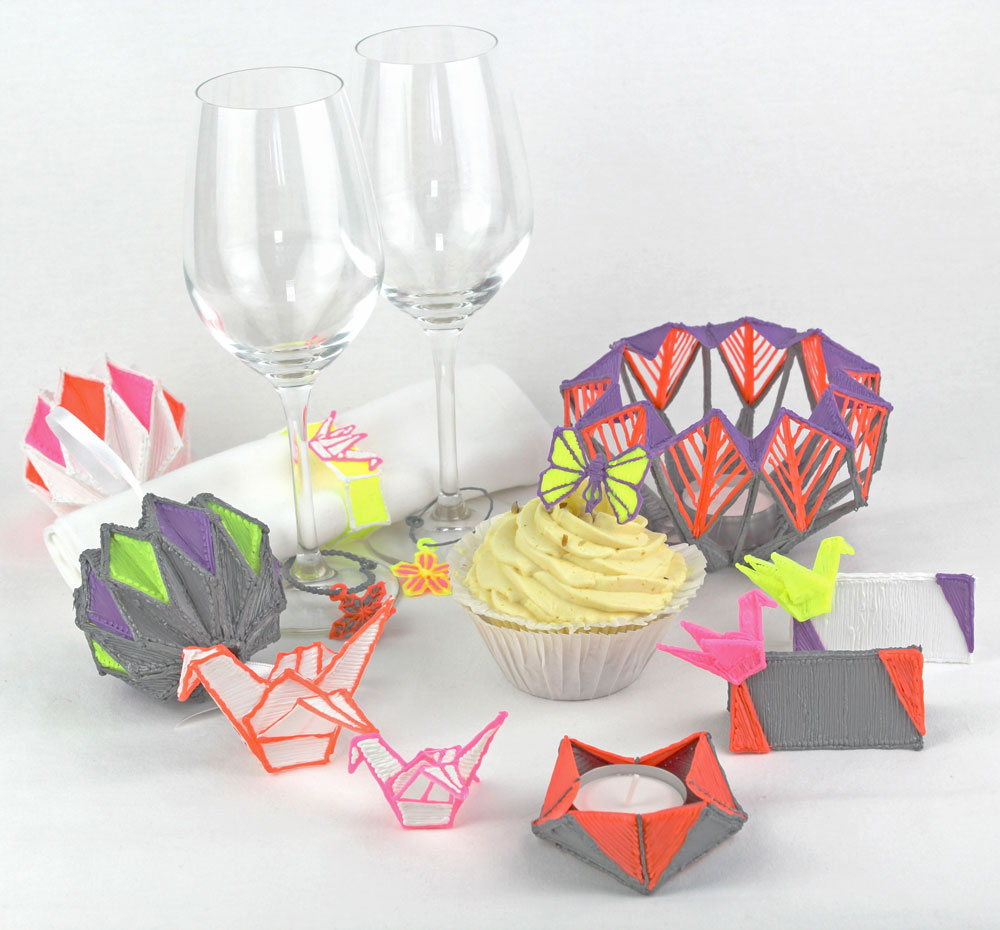
Looking to throw a picture-perfect party that shows off your creative side?
Whether you’re hosting a fun birthday bash, cozy holiday celebration, or upscale dinner party, this collection of party accessories lets you customize your decor to suit your event.
With baubles, napkin rings, place cards, cupcake toppers and more, you can be sure to throw a party to remember.
Cultural Icons: Tuk Tuk
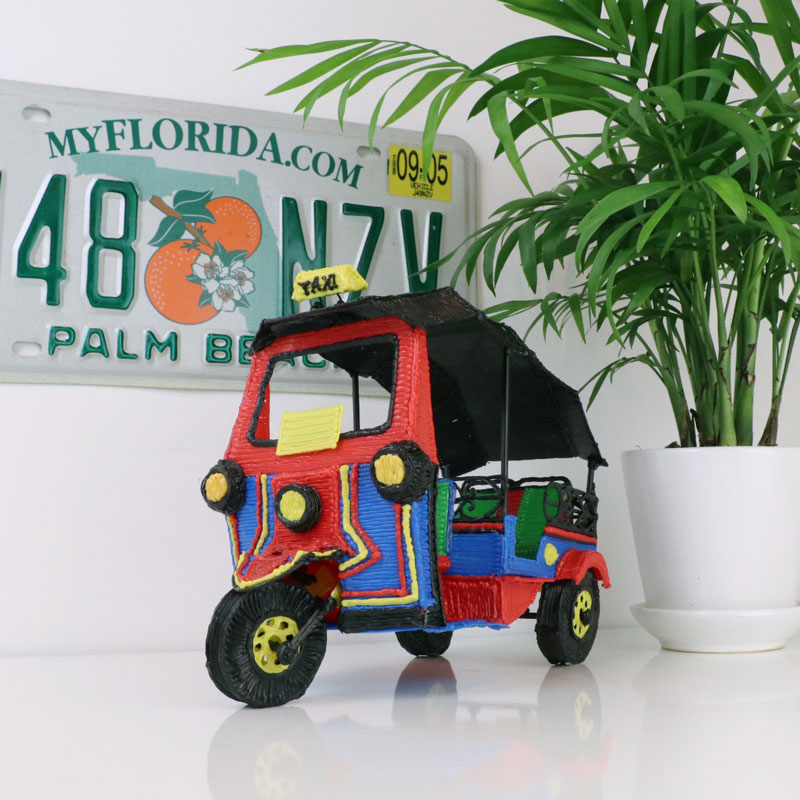
Recreate a staple of Southeast Asian street life, and take on the Tuk Tuk.
Imagine yourself barreling down the streets of Bangkok or ambling through the ruins of Angkor Wat in the back of these iconic motorized vehicles.
Moving parts and minute details in the project kit stencils let you bring a piece of modern history to life.
Amazing Architecture: Fallingwater
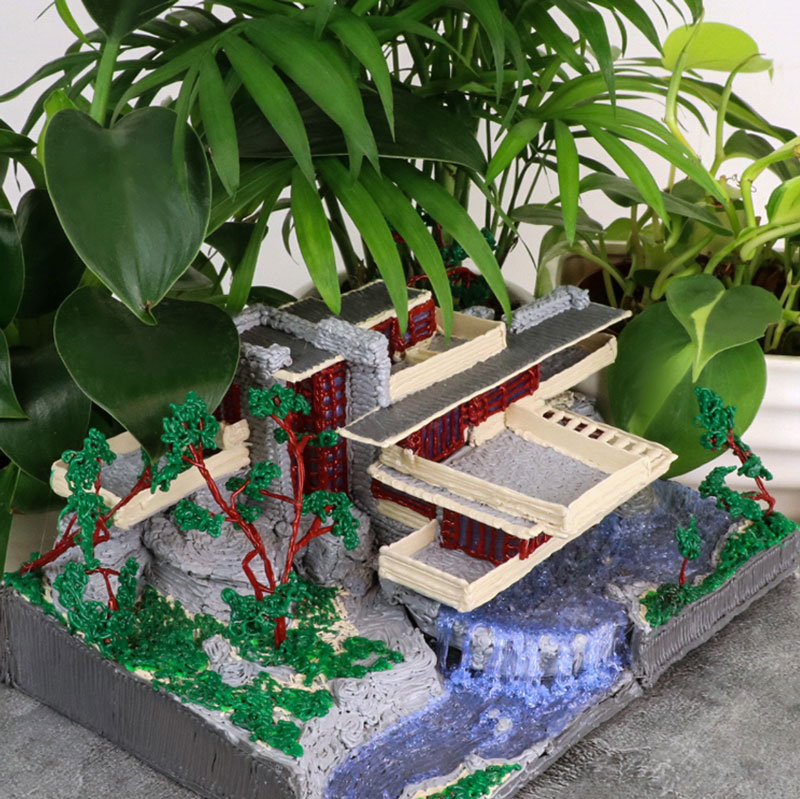
Celebrate Frank Lloyd Wright’s 150th birthday with a carefully crafted recreation of one of his most famous buildings.
Fallingwater showcases Wright’s ideals of creating harmony between architecture and nature.
In collaboration with the Western Pennsylvania Conservancy, the Licensed Project Kit includes detailed stencils created from the original Fallingwater floor plans, so anyone can create Wright’s masterpiece in miniature scale.
Modernist Masterpieces: Farnsworth House
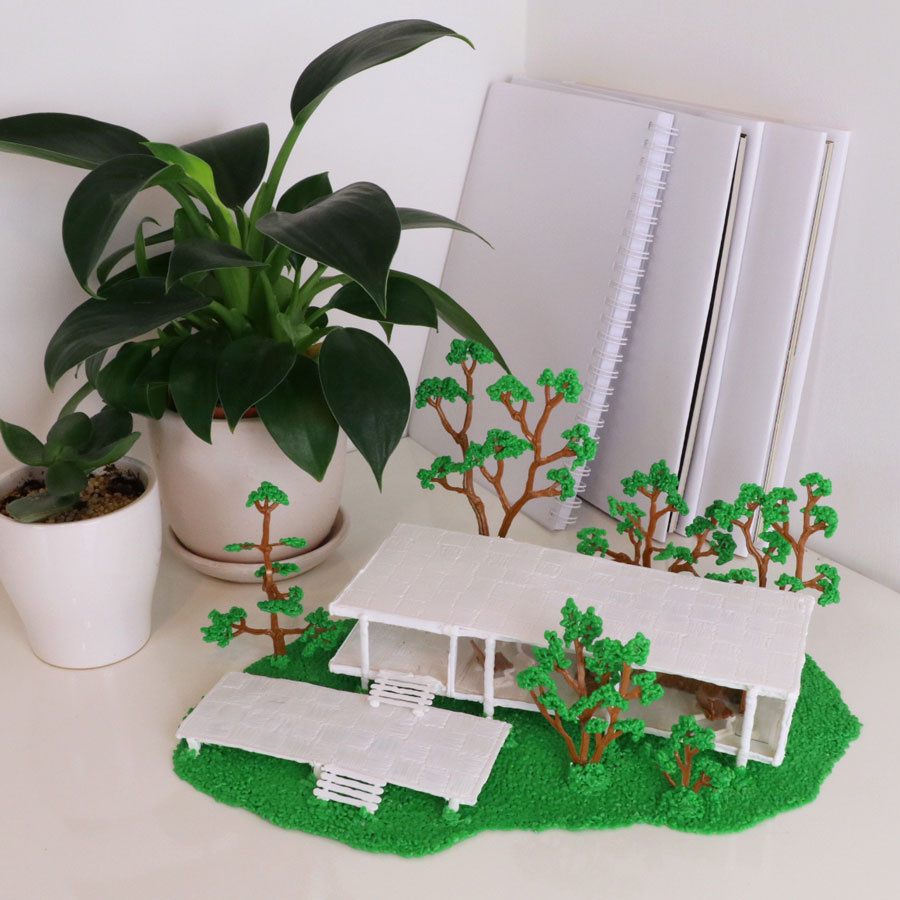
Apply your modeling skills to the modernist movement, with this recreation of Ludwig Mies van der Rohe’s most iconic structure.
The simple geometric construction of The Farnsworth House makes modeling it an exercise in precision, as the smallest details and lines can affect the end result.
Honor this National Historic Landmark with this Licenced Project Kit, created in collaboration with the National Trust for Historic Preservation.
All six of these new 3Doodler Create Project Kits are available now, exclusively from our online store. What will you create?![]()
